本案设计以现代手法雕琢空间,以优雅的灰色渲染空间,描摹出纯粹独特的简约之美。软硬装之间潜藏着色质相成,不同色块的呼应,不同造型的组合,不同材质的碰撞都落实到对的地方。
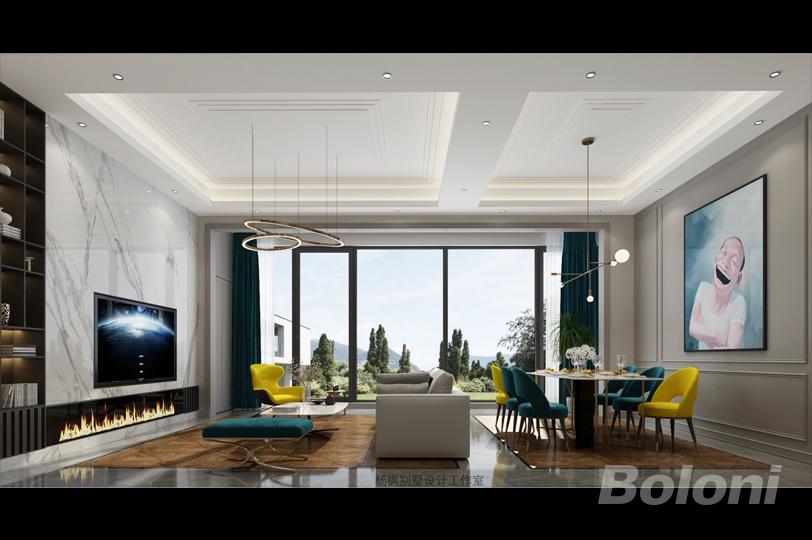 更多客厅灵感
更多客厅灵感
客厅以深色木质和白色大理石纹为基调,空间强调色彩的跳跃和造型线条的简洁。落地窗将充盈的自然光引入室内,使客厅宽敞明亮。简洁干净的块面和线条营造出空间的温暖与惬意。The living room is based on dark wood and white marble, and the space emphasizes the jumping of colors and the simplicity of the lines. Floor-to-ceiling windows bring in the natural light that fills the room, making the living room spacious and bright. Simple and clean blocks and lines create the warmth and coziness of the space.
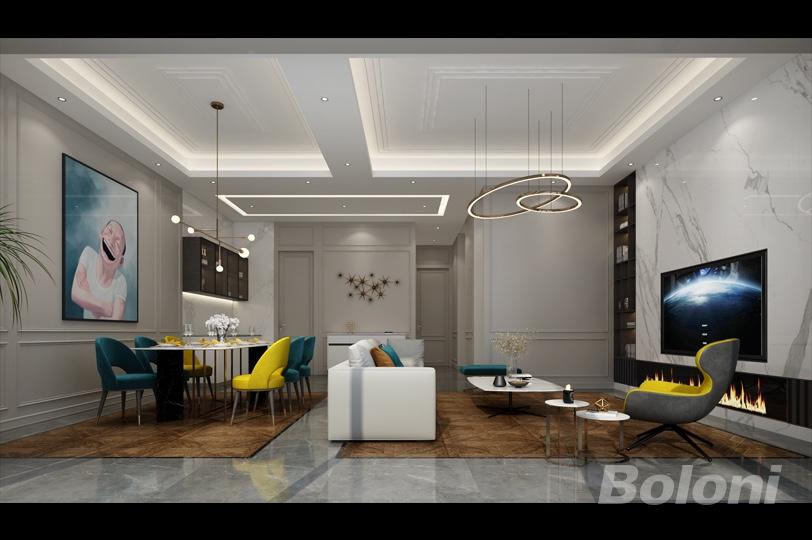 更多餐厅灵感
更多餐厅灵感
餐厅是家人情感的重要链接之处,最大化利用空间,将餐厅与客厅一以贯之,增加空间的互动性,屋内光线通透,视线开阔,更能增进家人间的沟通与情感。舒展轻快的氛围盈满其间,开启自在真实的休闲与用餐体验。The restaurant is an important link for the family's emotions. It maximizes the use of space, and the restaurant and the living room are consistent, increasing the interactivity of the space. The light in the house is transparent and the line of sight is wide, which can enhance the communication and emotion between the family. The relaxed and brisk atmosphere fills the room and opens up the real leisure and dining experience.
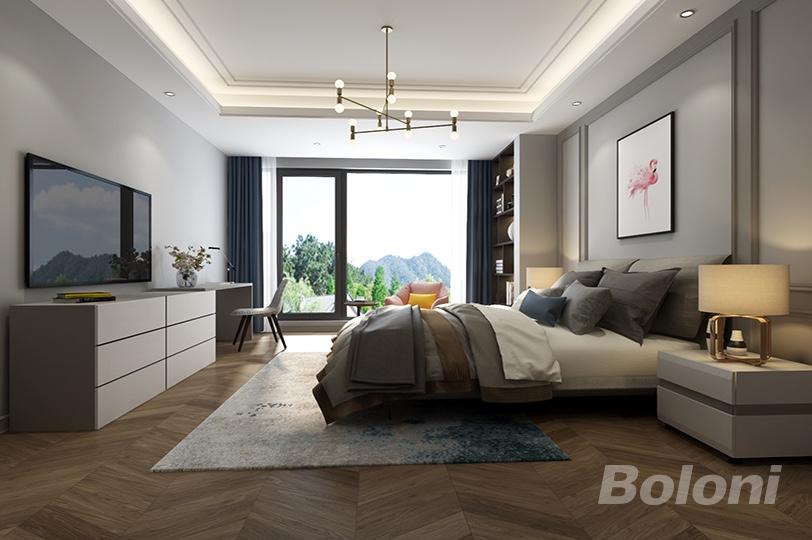 更多卧室灵感
更多卧室灵感
主卧空间以灰白色调为主,嵌入高贵的孔雀蓝窗帘,辅以金属家具搭配,体现出空间层次。The main bedroom space is mainly gray and white, embedding noble peacock blue curtains, complemented by metal furniture, reflecting the spatial level.
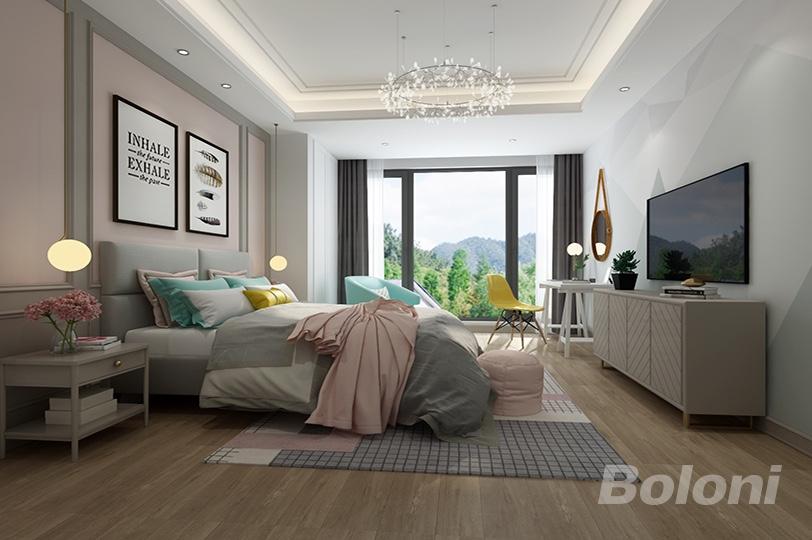 更多儿童房灵感
更多儿童房灵感
儿童房空间并有过多的装饰,粉色的背景墙营造出一种尤为特别的氛围和体验,给人带来舒适与浪漫。The children's room has too much decoration, and the pink background creates a special atmosphere and experience that brings comfort and romance.
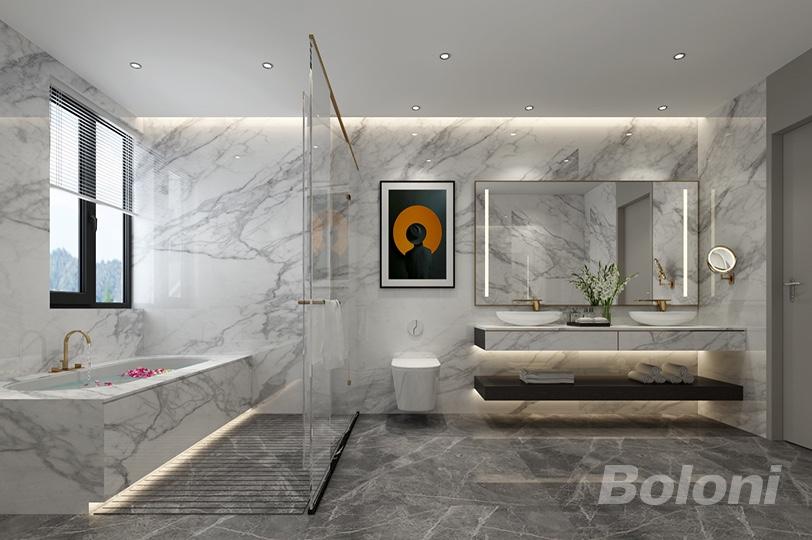 更多卫生间灵感
更多卫生间灵感
卫生间高级灰与大理石台面,搭配木质柜体,金属色的镜框,彰显出主人对生活细节的品质要求。The bathroom's high-grade grey and marble countertops, with wooden cabinets and metal-coloured frames, highlight the owner's quality requirements for life details.
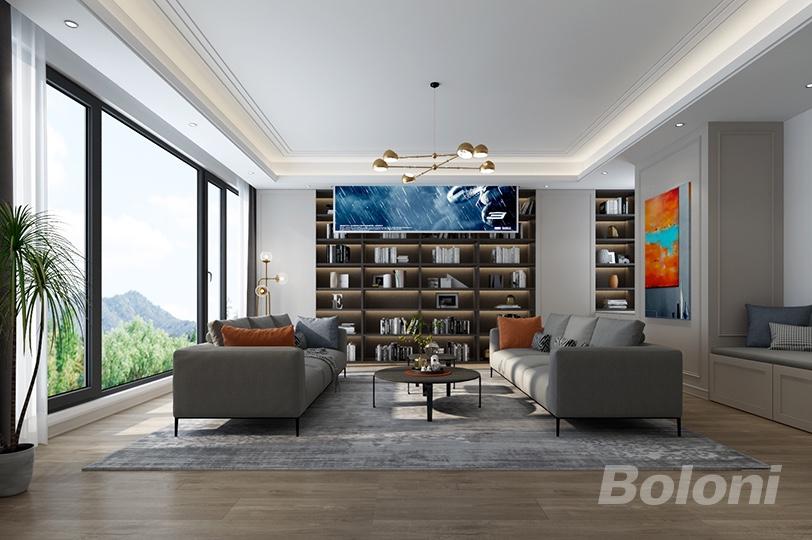 更多其他灵感
更多其他灵感
起居室将自然与室内空间完美结合,柔和的阳光穿过大面落地窗,洒入屋内时,斑驳的光影,折射出空间恬静,同时又像精致的滤镜,使空间里的一切如艺术品般精致。The living room combines nature and interior space perfectly. The soft sunlight passes through the large floor-to-ceiling windows. When sprinkled into the house, the mottled light and shadow reflect the quiet space, while at the same time it is like a delicate filter, making everything in the space like art. Exquisite.
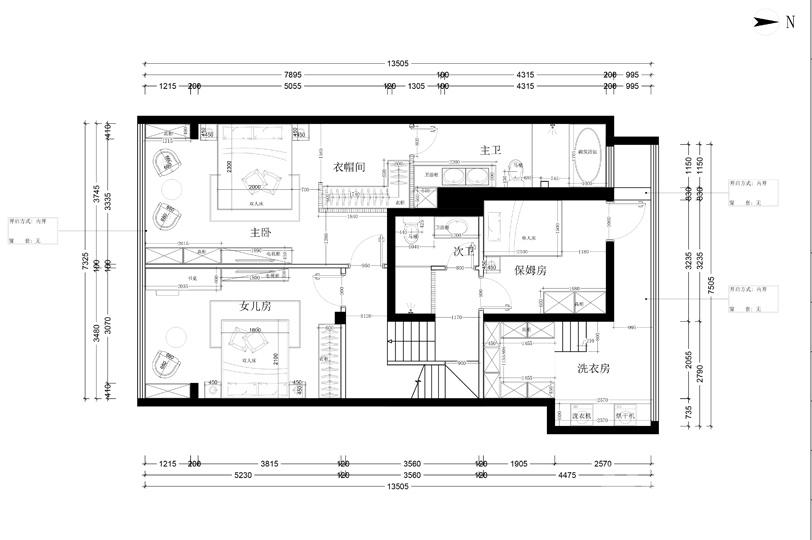 更多户型图灵感
更多户型图灵感
二层平面布置图。家人的起居功能性集中在此层。Layer floorplan. The family's living function is concentrated on this floor.
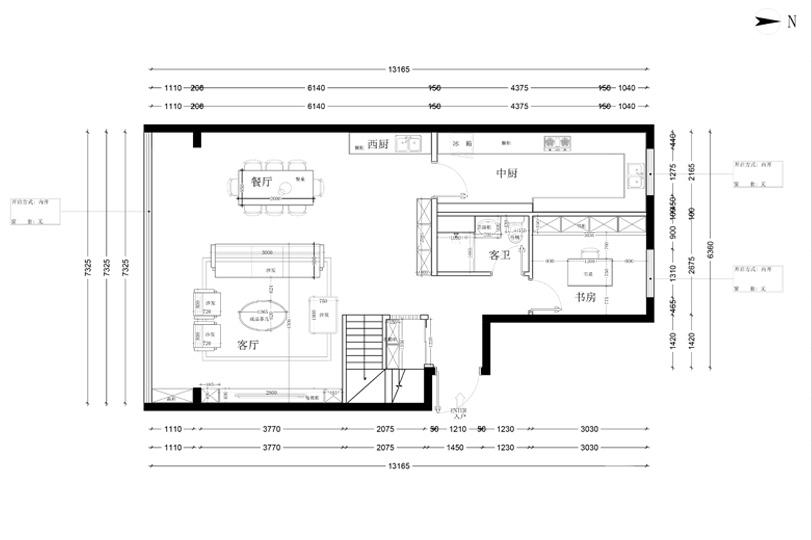 更多户型图灵感
更多户型图灵感
一层平面布置图。客餐厅融为一体使空间得以最大化的利用。A floor plan. The fusion of the guest restaurant allows for maximum use of space.
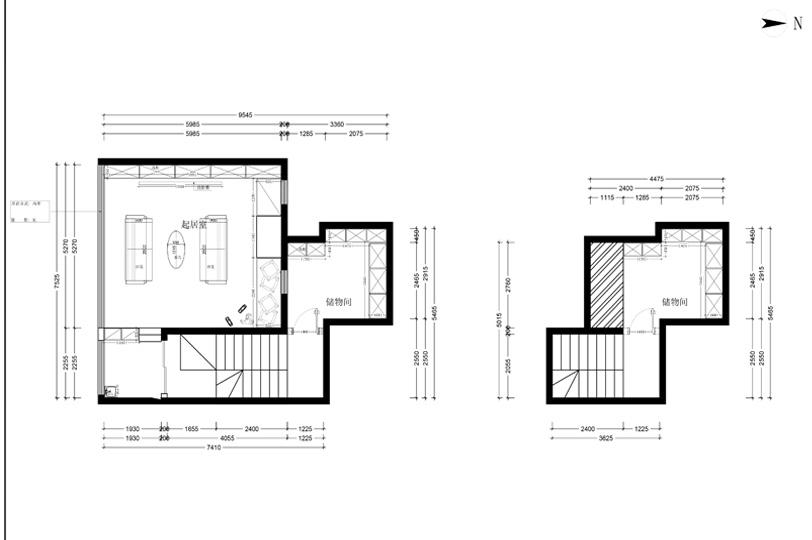 更多户型图灵感
更多户型图灵感
三层平面布置图。给予空间的最大化使起居室不仅可以拥有一个休闲惬意的地方还能作为影音室。Three-level floor plan. Maximizing the space allows the living room to not only have a casual place but also a video room.
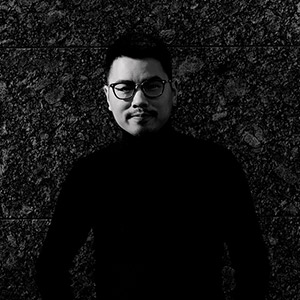

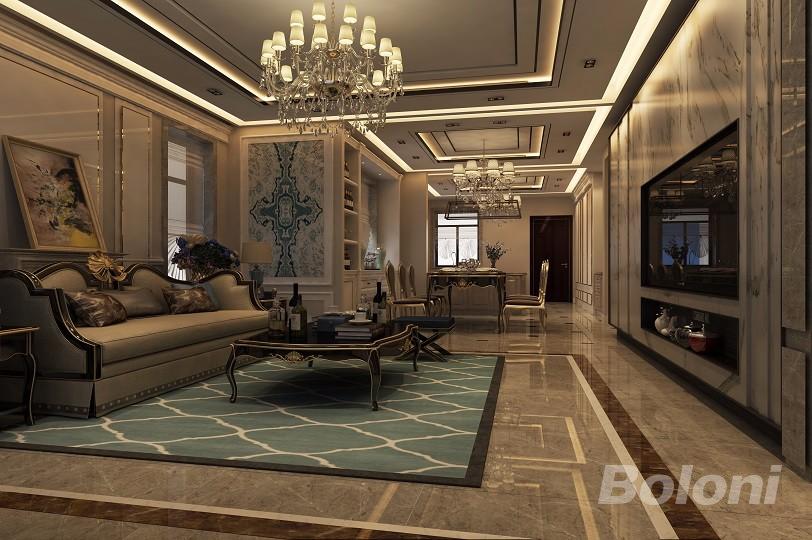


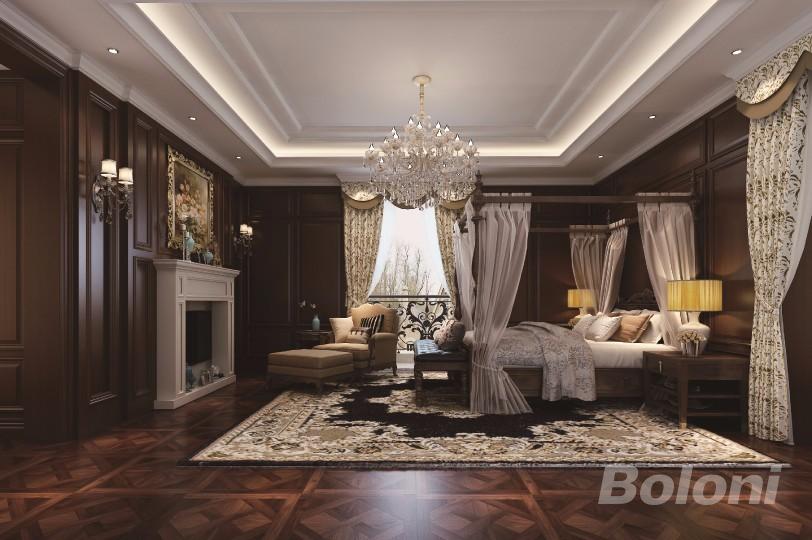
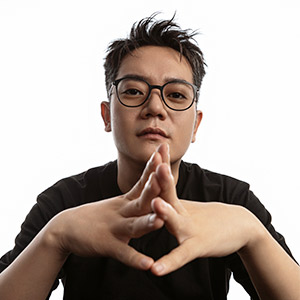
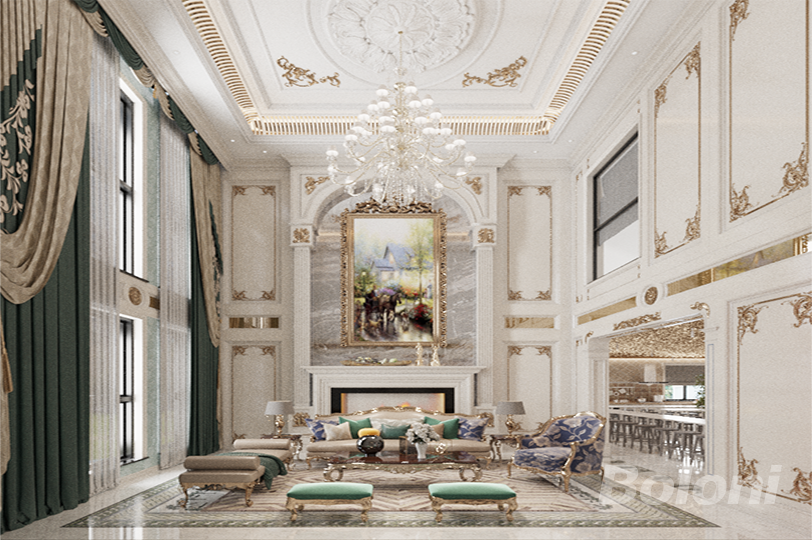
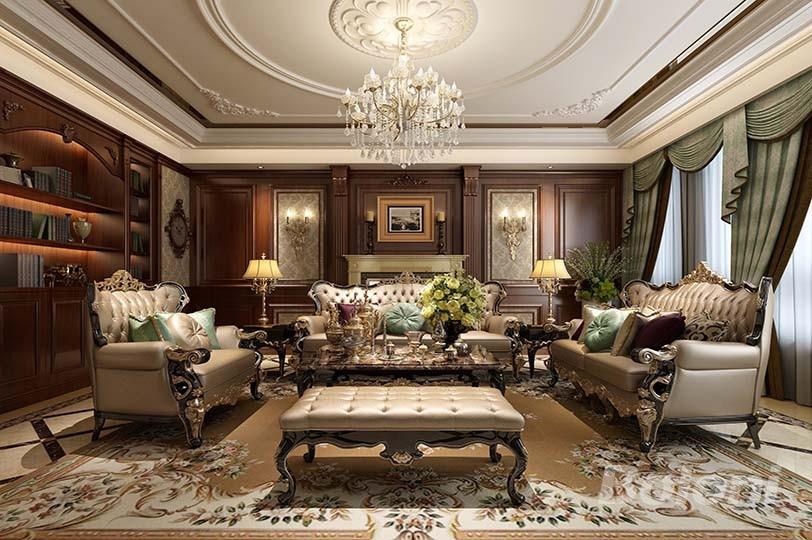
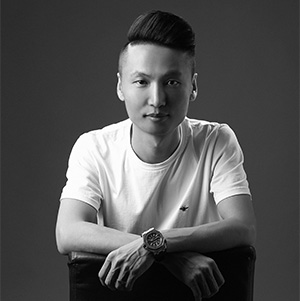
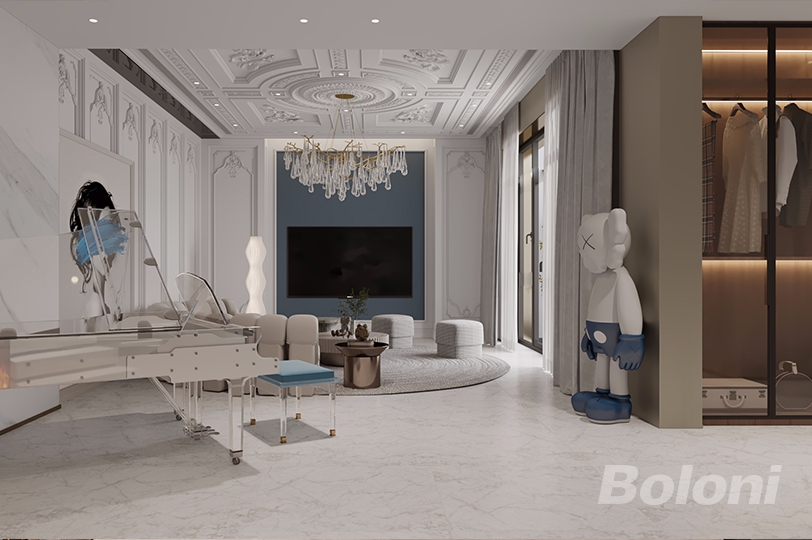
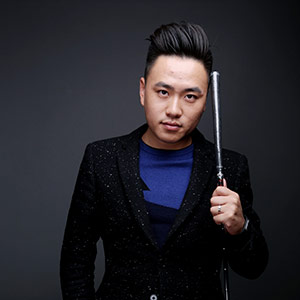


 京公网安备 11011502004096号
京公网安备 11011502004096号