【遇见大师】李辉:坚持和空间互虐的设计师
如果说美术馆珍藏艺术,住宅承载生活,业主张锐的家则是将艺术还原于生活的“家庭美术馆”,因为每天走出卧室,面对的都是一个艺术世界。

方案平立面图纸及效果图
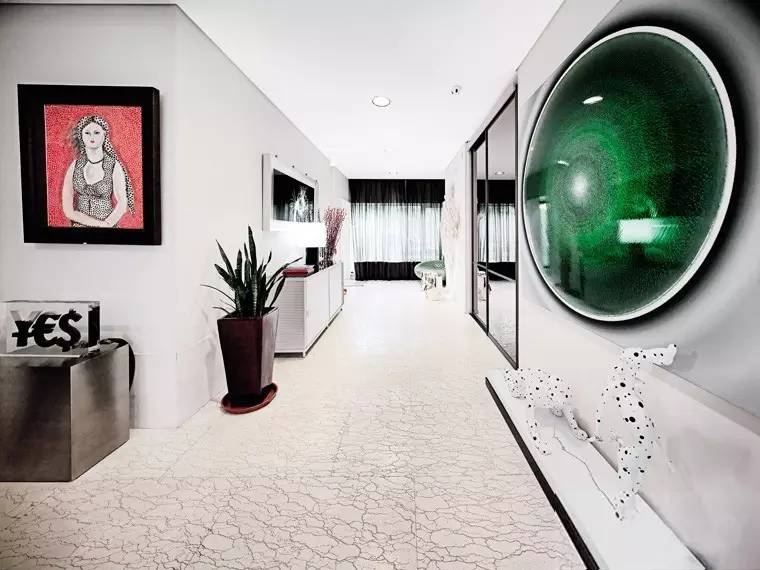
玄关:历届艺术展的精品被安置在回廊中,随时可驻足欣赏品味。
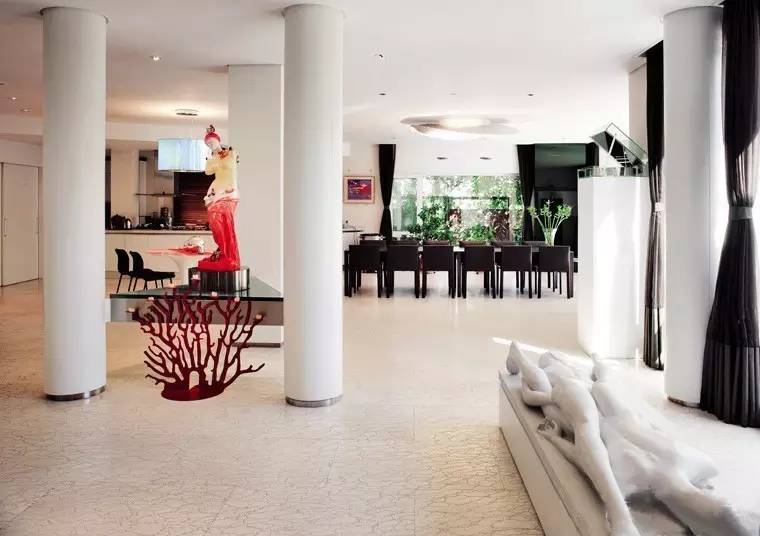
餐厅:靠近花园的厨房和餐厅在一层与大厅连通,既保持着连续的艺术气质,也让朋友们可以在此尽享聚会和盛宴的便利。
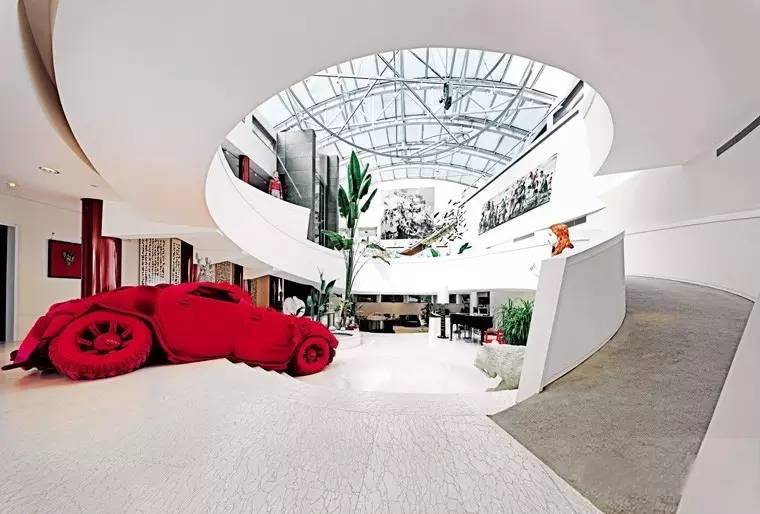
中庭:一条围绕中心大厅的螺旋形坡道,缓缓上升,直到与弧形的玻璃穹顶相接壤,将建筑、室内、家具全部统一在气势恢宏的现代的语境中。
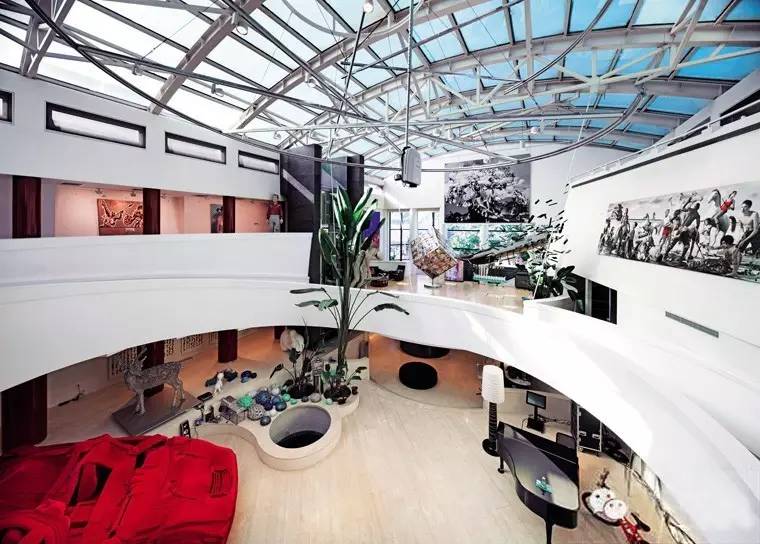
中庭:水池、汽车、树木、钢琴……艺术无声无息地融入大厅中央,人与自然被浓缩成艺术中的一景,因螺旋上升的空灵结构,显得熠熠生辉。
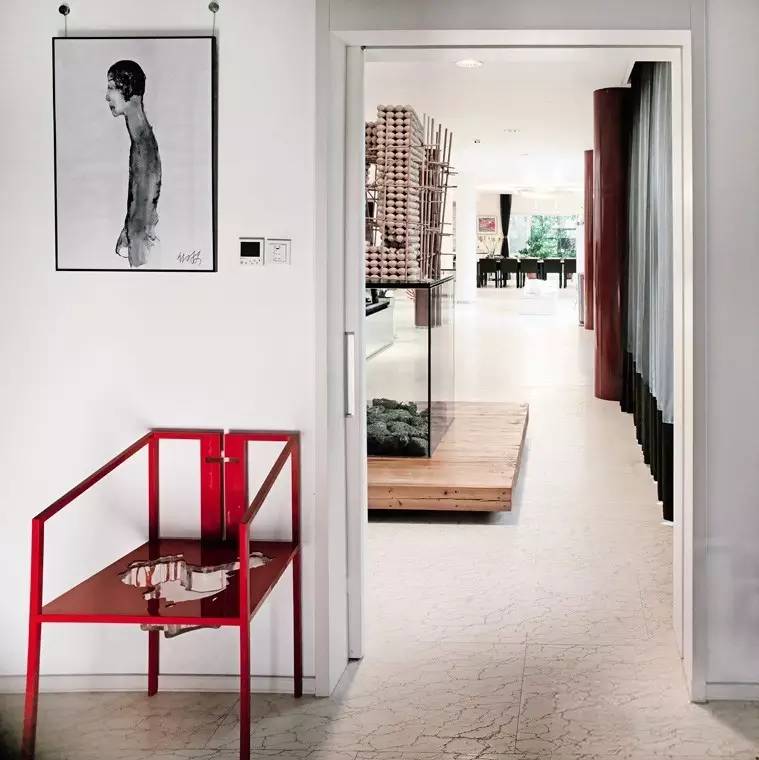
一层走廊:每个空间都悉心组织了大量的艺术品,让艺术的气质由近及远,由内而外地回味在层层的空间中。
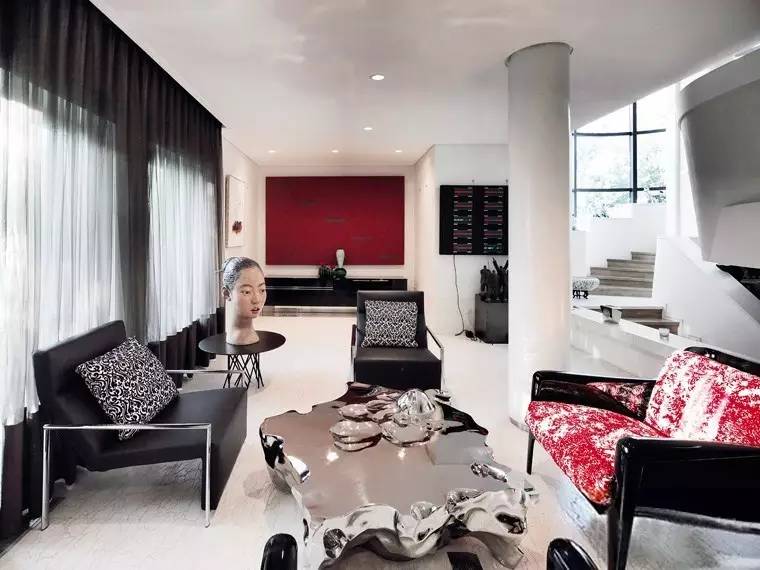
一层小客厅:形态流动的茶几本身就是收藏的当代艺术作品。
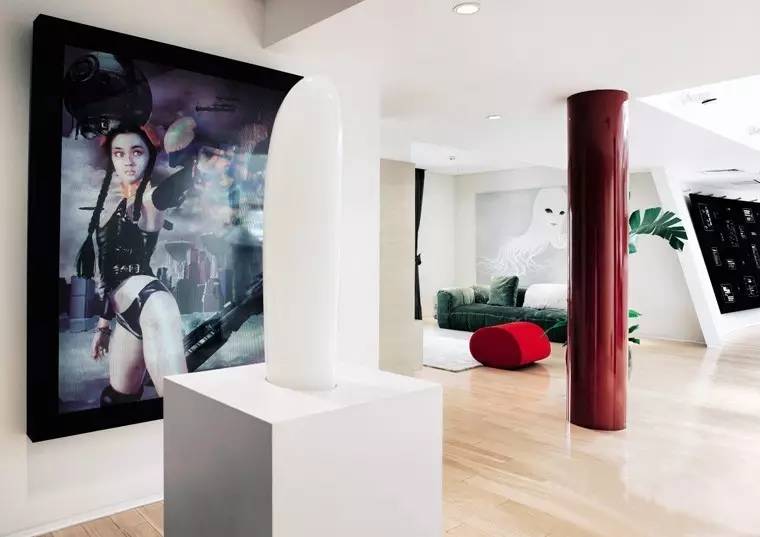
二层过廊:绘画与雕塑在空灵的大厅里相映成辉。
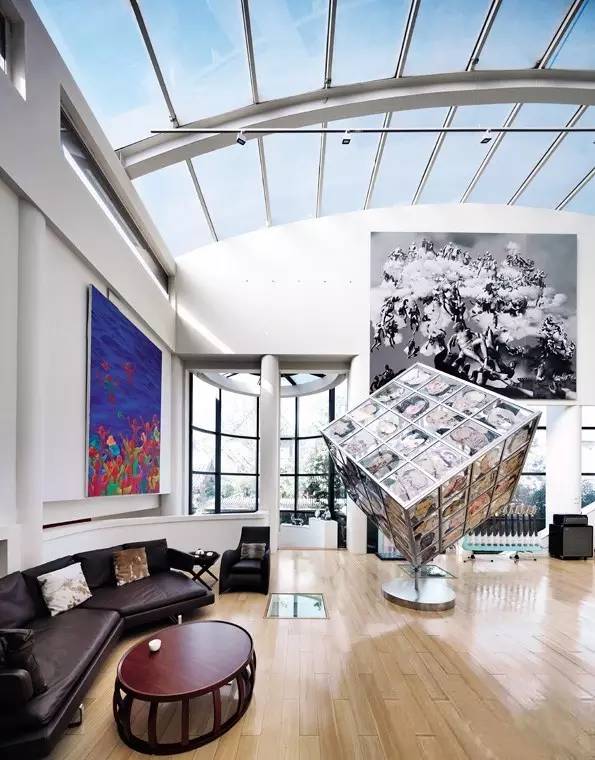
二层平台:巨大的雕塑和油画被设置在顶层阳光充足的玻璃穹顶之下,更好地给艺术作品增添了辅助亮光,使之更生动醒目。
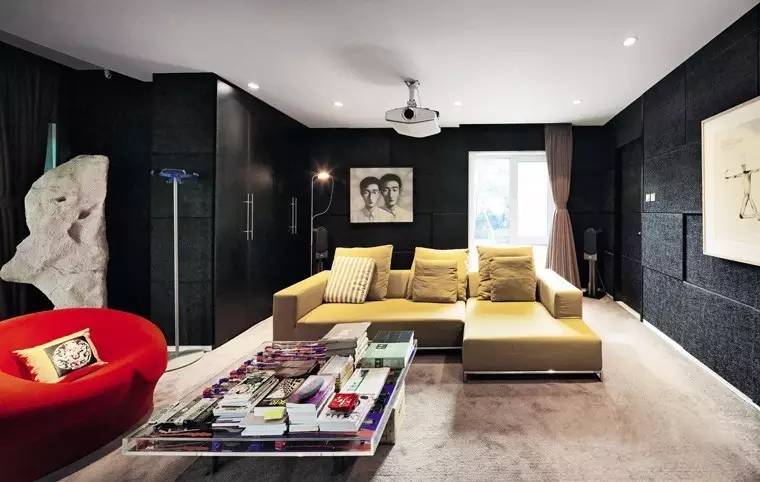
二层小客厅:曾梵志、任小林的代表作被巧妙地装饰在影音室的墙壁上,与流线型的现代沙发相得益彰。
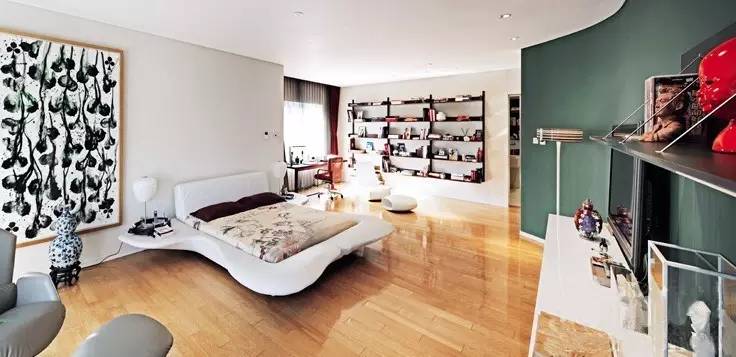
主卧:现代简洁的私密卧室,较之梦境般的艺术大厅,有着更浓厚的生活气息,艺术品摆设在其中更显微妙细腻。
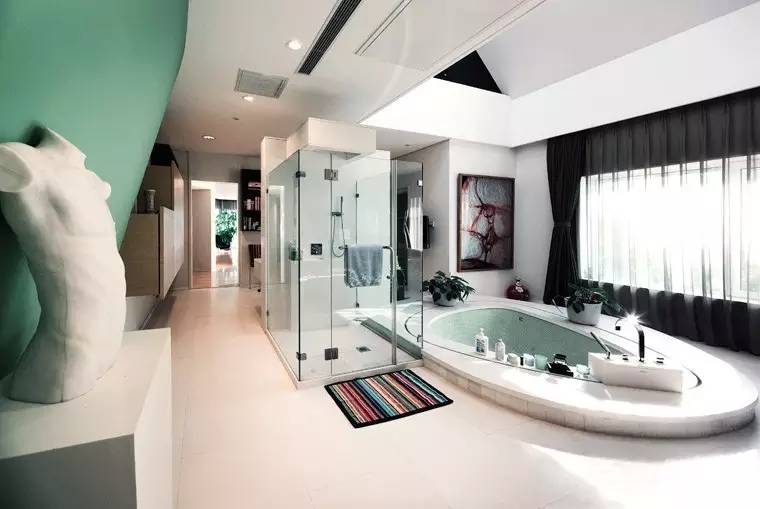
主卫:按摩浴缸居于主卫斜屋顶正下方,既能享受洒满阳光的按摩浴和淋浴,也能与一旁的石膏像和艺术画进行思想的交流。
一座常见的“凹”型平面别墅
经过设计师的解构再造
变身为“博物馆里的别墅”
缘起
和许多两层别墅一样,原平面是所有过剩家居功能围绕着一座两层中庭的中规中矩的布局。业主是一位当代艺术品收藏家,梦想每天和自己的收藏见面:“我想总看见它们,感觉到它们。”当时他正迷茫地站在原房子空旷的中庭里,设计师站在他的旁边微笑着说,“没错,你会住在一个博物馆里,这会是你最大的收藏品。”接着随手在平面图上画了一条连接一二层的弧线,方案诞生了!
Background
Owned by a famous contemporary Art Collector, the two-story house used to have a regular floor plan like many other residences with all the functions spreading around the two-story atrium. But the owner dreamed of living with his collections-“I want to see them and feel them all the time.” When he said that, he was in the open atrium, and his architect was standing right next to him and smiled. “You will live inside a museum and the museum is your biggest collection.” Then he drew a curve on the floor plan linking the first and second floor plans. There is the designer!”
改造
从外表看,别墅是典型的西洋古典风格:坡顶、褐色墙面、白色屋檐和规律的矩形窗口。原主入口朝南,外有柱廊。
根据业主的生活习惯和中国建筑风水理论,设计师把建筑平面进行了再造,原有内部功能分隔全部弃用,只保留结构支撑体系。餐厨部分放在一层东侧,主人卧室、更衣、卫生间和书房设在二楼西侧,儿童房和客房移至二楼东侧及三层阁楼。
将所有居住功能空间进行重整之后,设计师将整个中庭空间变身成为巨型的中心起居空间――家庭博物馆。中庭里,一条联系一层、一层半、二层三个标高平面的弧形坡道围绕中庭盘旋而上,在加固过的玻璃屋顶覆盖下,让人联想到弗兰克・赖特在纽约设计的著名的古根海姆博物馆。顺着坡道缓缓而上,业主的藏品被精心放置在各个边缘空间计划中的最佳欣赏部位,业主由此住在“小古根海姆博物馆”。
在未增加结构柱体的数量前提下,设计师使用悬索吊挂及密肋拱技术在大空间里把坡道及平台“挂”起来,坡道及悬浮平台和下挖平台将中庭空间改造为连续的4个不同标高平台的组合。把一个大空间分割成标高、性格各异的悬浮空间序列,使各空间尺度符合不同功能需求的人体工程学。各标高空间同时成就起居空间和艺术品专业展示的双重功能。
坡道围合成圆形,位于相对方形的别墅平面正中,应和了中国传统文化“天圆地方”的相法。
空间营造时设计师尽量减少门体,将所有流线集中到中庭,同时将所有可见柱体作成中国红烤漆强化了民族情结。中庭展示墙体围绕坡道做成弧形提供连续的展示面积,墙体做成外倾使艺术品与观赏者和天光产生了有趣的互动。
Transform
Judging from the outside, the house has the classic Western fa?ade- pitched roofs, brown-brick wall, white cornice and regular rectangular windows. The original entrance faces the south and has a column-sport canopy. To cope with the living style of the owner and the Chinese Feng Shui theory. The designers had to re-design the floor plans. The interior divided walls were demolished and only the supporting structures stayed. The kitchen and dining part occupied the east wing of the first floor. The master suits occupied the west wing of the second floor, and the kid suit and guest rooms are on the east wing of the second floor and the third floor attic.
After shuffling the living facilities, the designers tum the whole atrium into a giant central living space- family museum. With a curving ramp slowly circling up in the reinforced glass-roofed atrium, the first floor, one and half floor, and the second floor (three elevations) are connected. You can easily recall the famous Frank L. Wright’s Guggenheim Museum in New York at the first sight. Walking up the ramp, you may find the art works distributed precisely at the best viewing points as planned. The owner achieved his dream if “Living inside the Mini Guggenheim”.
Without adding the numbers of supporting columns in the atrium, the designers finally “suspended” the ramp and the floating platform by strong cable hanging and ribbed arch technology. The ramp, the floating platform, the entrance level and the sunken terrace formed four consecutive elevations’ combination inside the atrium space. Dividing a giant space into different elevations of space sequences and performing them with characteristics, this made the space easily adapt to various functions and meanwhile closer to human scale. Different elevation of spaces served dual functions as both living space and artwork displaying space.
毕业于清华大学建筑系
著名资深建筑师、室内设计师
中央美术学院客座教授
现任
浙江大学艺术与考古博物馆(ZUMAA)中方总设计师
BOLONI 整体家居设计研究院院长CTO
九朝会中国名仕雅集生活总顾问
历任
海南三亚统筹城乡全面建设小康社会战略研究专家组顾问专家
意大利CASAMILANO BEIJING 总设计师
ELECTROLUX 整体橱柜研发中方顾问
VITA 丰意德、香港风行设计意尚家首席设计师
中信、招商、万科、世茂、英才、顺驰等地产公司御用顾问设计师
获奖
2014 年,TRENDSHOME十年纪念最佳创意大奖
2008 年,中国SPACE AWARDS 年度设计师,作品“MINI 古根海姆画廊别墅”
2003 年,日本A+U 中国设计师优秀作品“北京西二环火神庙会所改建”
2001 年,意大利BEST CONCEPT 设计师竞赛优胜大赏,作品“TAIL” 系列沙发和椅
1988 年,RICA(英国皇家建筑师协会)全球学生竞赛优胜赏,作品“剧场”设计优胜奖
涉足
城市与公共建筑趋势筹划与推动
政府文创工业相关部门规划及上层战略研究与指导
高端时尚居住生活方式精装研究
专业豪宅地产策划及产品设计

4月23日・嘉里大酒店
与大师近距离接触
点击阅读原文
机会稍纵即逝

分享:
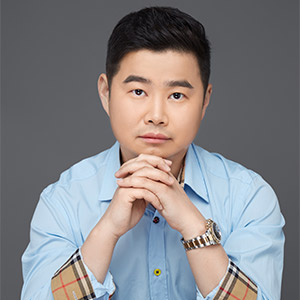
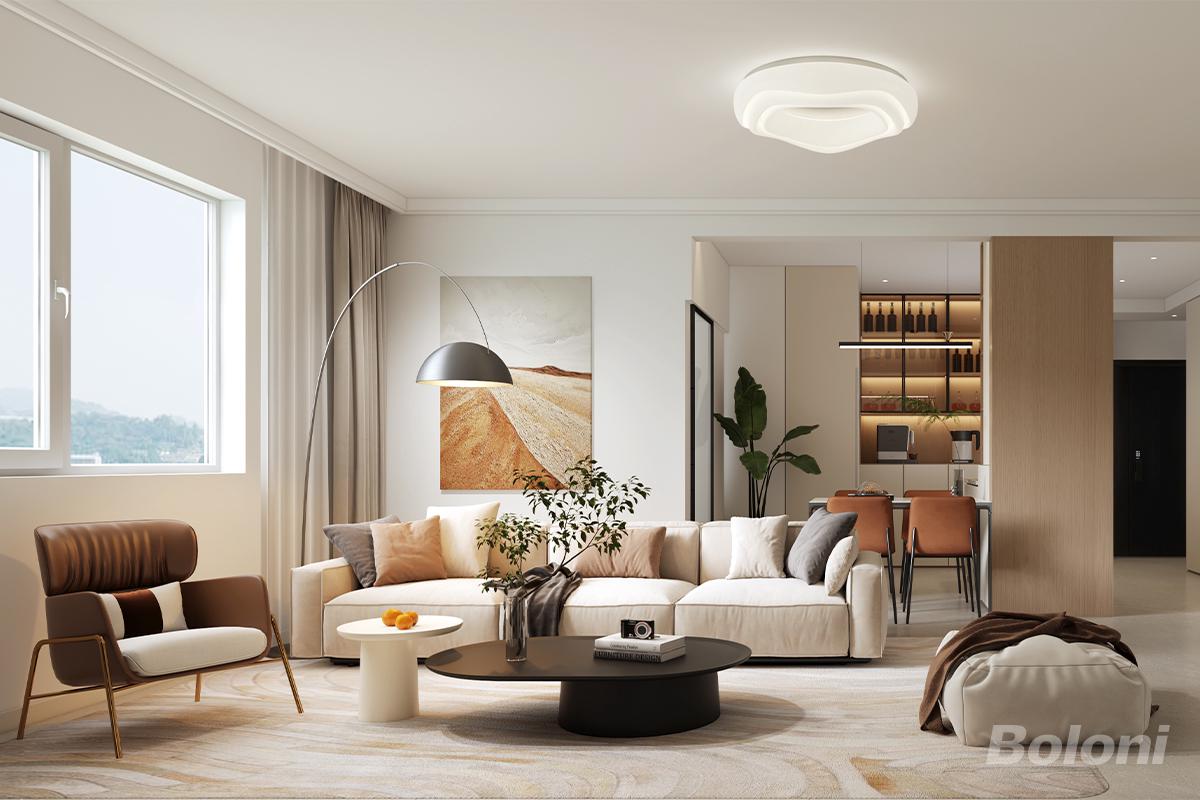
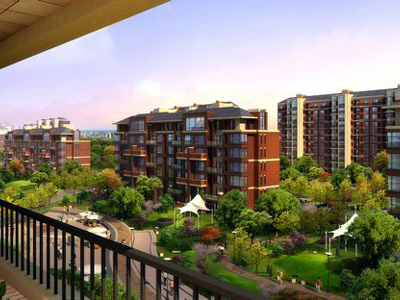


 京公网安备 11011502004096号
京公网安备 11011502004096号